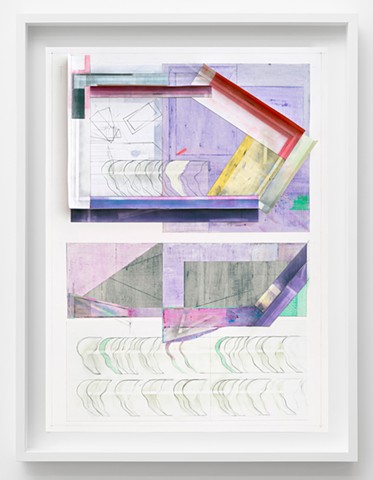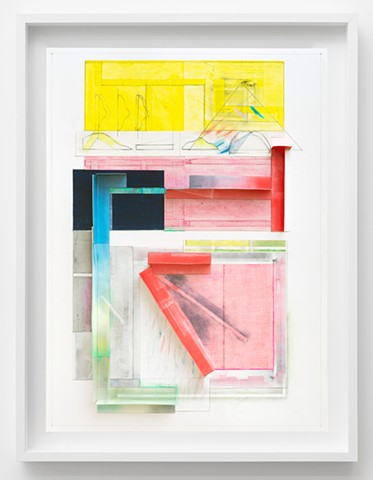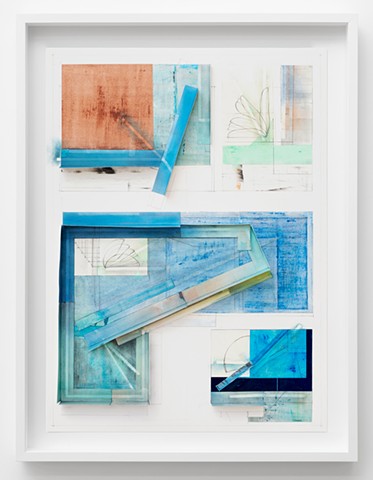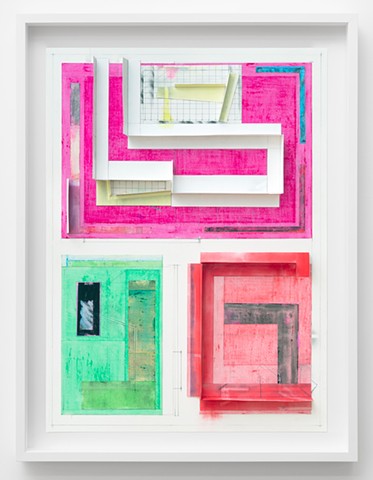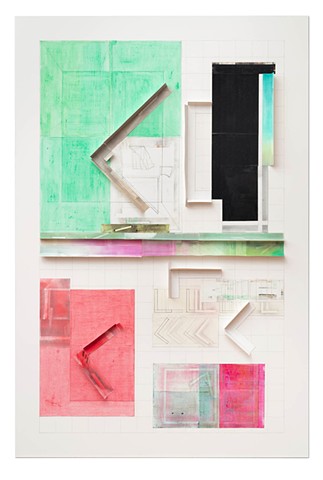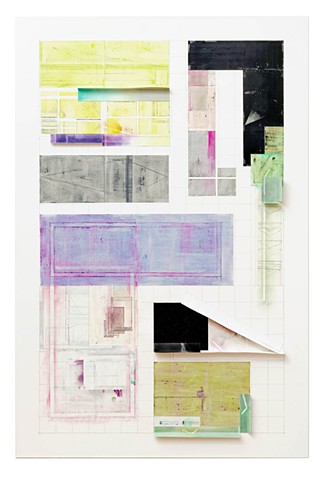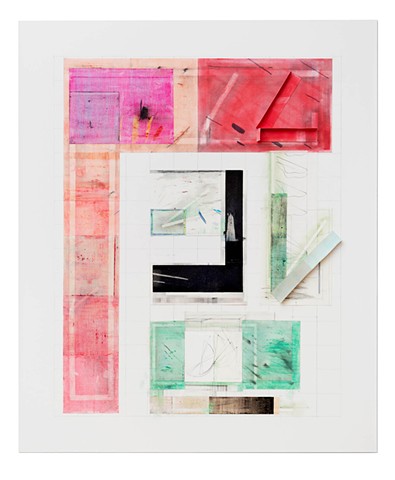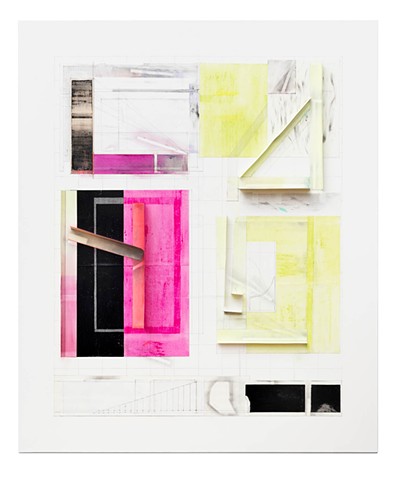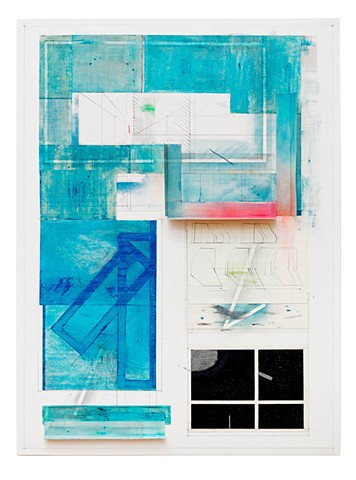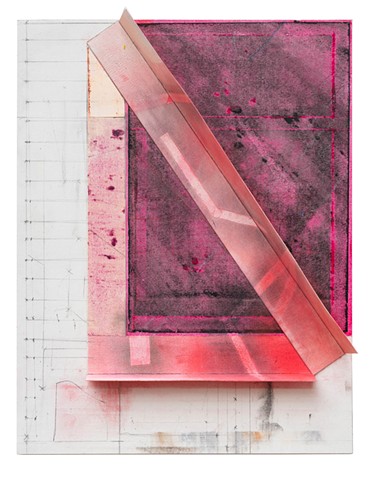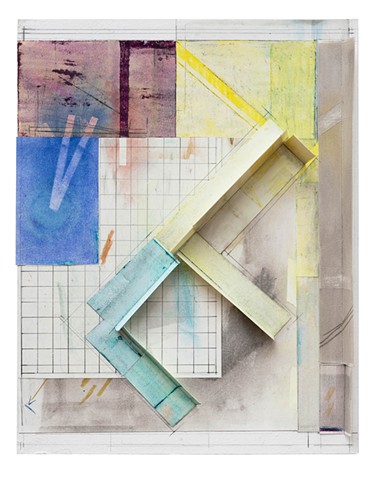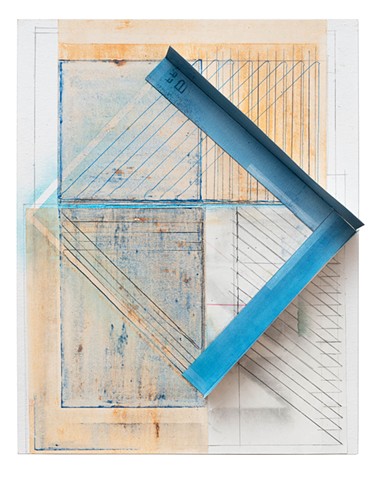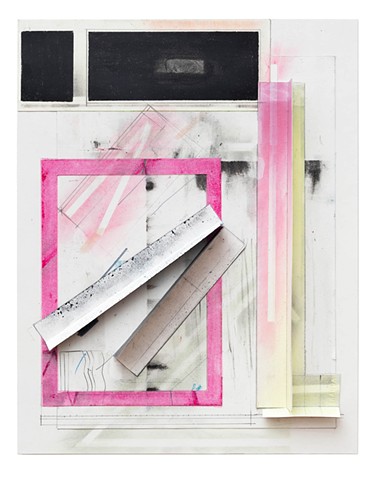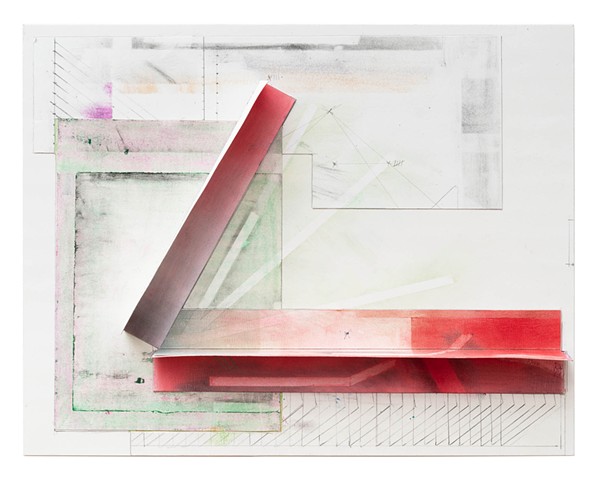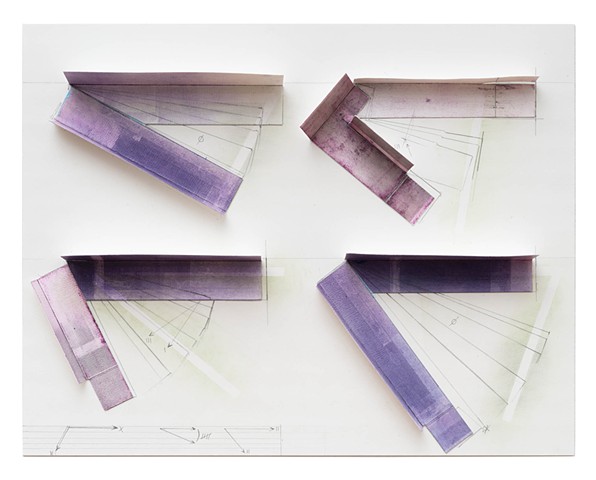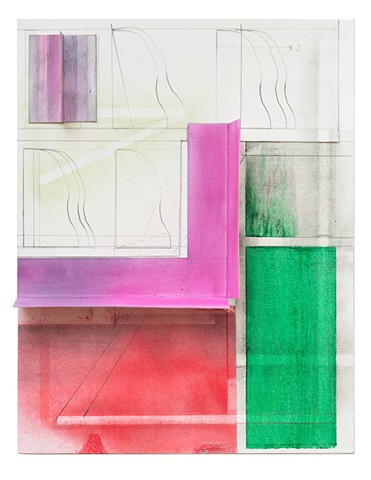A Visionary (and Somewhat Skeptical) Architectural Future (2021)
These semi-abstract schematic drawings focus on the idiosyncratic aspects of fictitious built environments of the future while hinting at the concealed agendas and social engineering involved in the current design and use of corporate, institutional, and domestic architecture.
Two-and-a-half-dimensional, maquette-like pieces include geometric shapes and saturated fields of color representing landscape architecture, floor plans, and shifting walls. Some of these forms appear to be reproduced with a blueprint or printmaking process. Instead, they are hand-rendered with colored pencils and crayons and function as a conceptual compliment to their titles in that they also contain uncertainties with regard to the fabrication of content.
Titles take inspiration from the power dynamics of various office environments Sokolow has worked in, the layout of museum spaces, the god-complex of architects and apocalyptic fiction.
